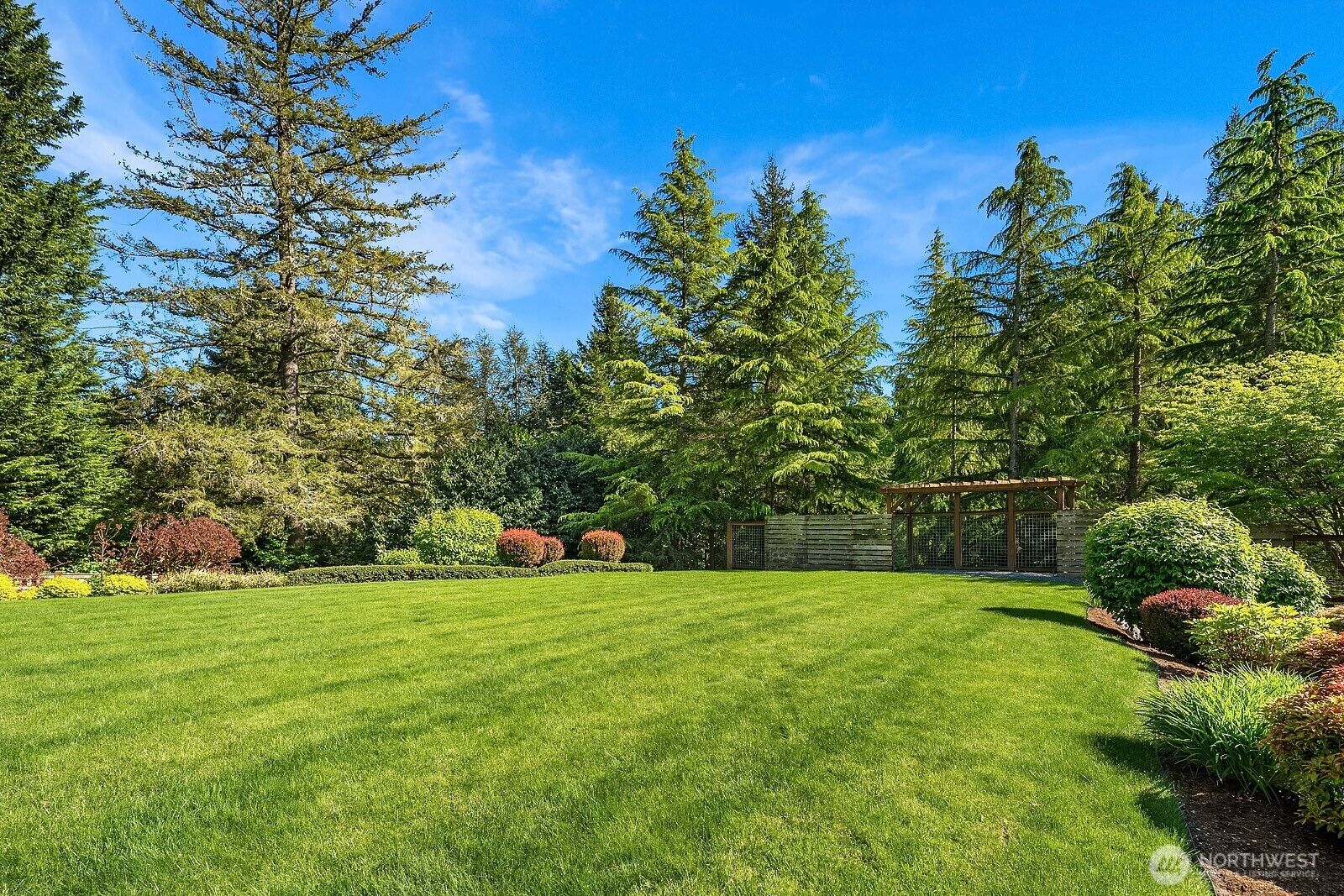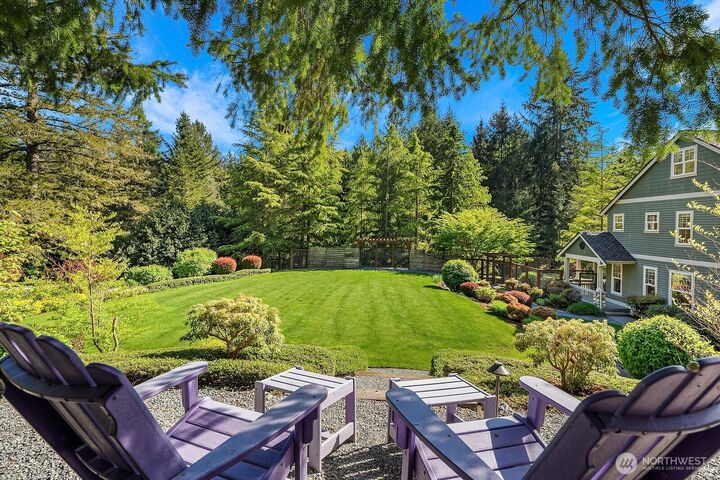


Sold
Listing Courtesy of:  Northwest MLS / Windermere Real Estate East, Inc. / Sara Miller and Windermere Mercer Island
Northwest MLS / Windermere Real Estate East, Inc. / Sara Miller and Windermere Mercer Island
 Northwest MLS / Windermere Real Estate East, Inc. / Sara Miller and Windermere Mercer Island
Northwest MLS / Windermere Real Estate East, Inc. / Sara Miller and Windermere Mercer Island 26108 SE 27th Street Sammamish, WA 98075
Sold on 10/21/2025
$2,250,000 (USD)
MLS #:
2432774
2432774
Taxes
$16,548(2025)
$16,548(2025)
Lot Size
0.81 acres
0.81 acres
Type
Single-Family Home
Single-Family Home
Building Name
High Country
High Country
Year Built
1999
1999
Style
2 Stories W/Bsmnt
2 Stories W/Bsmnt
Views
Territorial
Territorial
School District
Issaquah
Issaquah
County
King County
King County
Community
Beaver Lake
Beaver Lake
Listed By
Sara Miller, Windermere Real Estate East, Inc.
Bought with
Joe C. Liu, Windermere Mercer Island
Joe C. Liu, Windermere Mercer Island
Source
Northwest MLS as distributed by MLS Grid
Last checked Jan 23 2026 at 12:57 PM PST
Northwest MLS as distributed by MLS Grid
Last checked Jan 23 2026 at 12:57 PM PST
Bathroom Details
- Full Bathrooms: 3
Interior Features
- Disposal
- Fireplace
- French Doors
- Loft
- Double Pane/Storm Window
- Bath Off Primary
- Vaulted Ceiling(s)
- Walk-In Closet(s)
- Security System
- Skylight(s)
- Dining Room
- Dishwasher(s)
- Dryer(s)
- Refrigerator(s)
- Stove(s)/Range(s)
- Microwave(s)
- Washer(s)
Subdivision
- Beaver Lake
Lot Information
- Corner Lot
- Paved
Property Features
- Deck
- Fenced-Fully
- Gas Available
- Patio
- Cable Tv
- High Speed Internet
- Sprinkler System
- Fireplace: Wood Burning
- Fireplace: 1
- Foundation: Poured Concrete
Heating and Cooling
- Forced Air
Basement Information
- Daylight
Homeowners Association Information
- Dues: $100/Annually
Flooring
- Hardwood
- Carpet
- Laminate
- Ceramic Tile
Exterior Features
- Stone
- Wood
- Wood Products
- Roof: Composition
Utility Information
- Sewer: Septic Tank
- Fuel: Electric, Natural Gas
School Information
- Elementary School: Endeavour Elem
- Middle School: Beaver Lake Mid
- High School: Skyline High
Parking
- Driveway
- Off Street
- Attached Garage
Stories
- 2
Living Area
- 4,378 sqft
Listing Price History
Date
Event
Price
% Change
$ (+/-)
Sep 12, 2025
Listed
$2,295,000
-
-
Additional Listing Info
- Buyer Brokerage Compensation: 2.5
Buyer's Brokerage Compensation not binding unless confirmed by separate agreement among applicable parties.
Disclaimer: Based on information submitted to the MLS GRID as of 1/23/26 04:57. All data is obtained from various sources and may not have been verified by Windermere Real Estate Services Company, Inc. or MLS GRID. Supplied Open House Information is subject to change without notice. All information should be independently reviewed and verified for accuracy. Properties may or may not be listed by the office/agent presenting the information.



Description